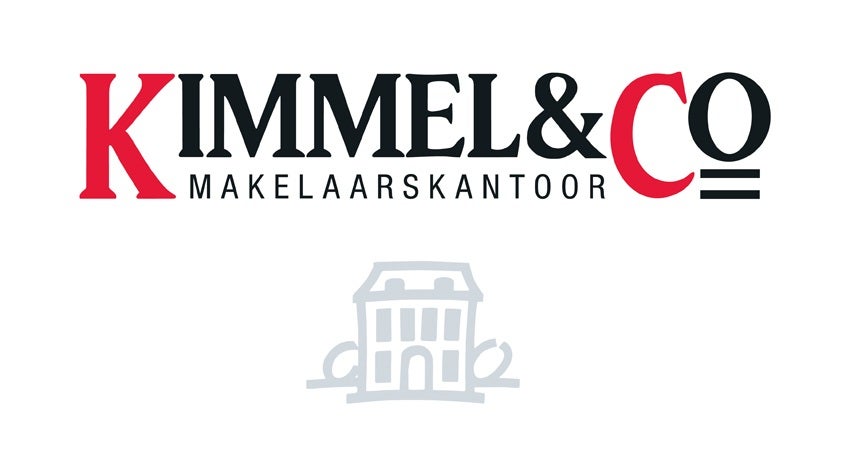- 210 m²
- 5 kamers
- Gestoffeerd
Beschrijving
SUZANNALAND 5, 2591 JE THE HAGUE
Very luxurious, beautiful and light detached villa with four bedrooms and three bathrooms, garage and parking. Ideal as a family home. Centrally located to various shopping areas such as the Theresiastraat and the the Mall of the Netherlands.
Close to the British School, International Organisations, the beach of Scheveningen and highways A4 / A44 to Amsterdam, Schiphol, Rotterdam and Utrecht. Nearby Palace 'Huis ten Bosch' and the 'Haagse Bos'. Central station and the city center of The Hague are within cycling distance.
Layout:
Entrance through the enclosed front garden, central hall with wardrobe and access to all rooms on the first floor as well as the basement, toilet with hand basin, double doors to the bright L-shaped living room with wood burning fireplace, open kitchen and several sliding doors to the garden with terrace. The kitchen is almost fully equipped with KitchenAid appliances a cooking / sink island with dishwasher, BORA hob with integrated extractor, Selsiuz instant boiling water facility and a wine cooler, the wall unit of the kitchen has several appliances including a combi steam oven, oven and stainless steel fridge / freezer "American style".
Through the hall is the first bedroom, currently used as an office and ideal as a home office. Through this room, you will enter the spacious garage. The garage has an electric door, electricity and (hot) water through close-in boiler. In addition to the storage and possibility to charge of (electric) vehicles also very suitable as a hobby room and provides access to the garden and attic.
In the basement heated by a radiator, you will find the location and connections for washing equipment as well as a sink and the utilities.
The sunny garden around is lovely and accesable from the outside in several places to enter through locked gates.
Second floor:
Landing with pleasant light through the high windows, storage room and separate toilet with hand basin and underfloor heating, good sized master bedroom with fitted wardrobes, access to the balcony and the first luxury bathroom with spacious walk-in shower, bath, toilet, wide washbasin with two sinks and underfloor heating. The second spacious bedroom also provides access to the balcony. The opposite bathroom is equipped with a shower and sink and underfloor heating.
Top floor:
Full floor with dormer window across the width.
Landing with storage space and handy workplace, second spacious storage room with space for the boiler. Bedroom with walk through to the third spacious bathroom with shower, sink toilet and underfloor heating.
This renovated luxuriously finished house is ready to move into, without any refurbishment costs and fully equipped!
Other facts:
- Living area approx 210 m²
- Contents approx 925 m³
- Approximately 430 m² plot size
- Other indoor space approx 33 sqm
- Built in 1963
- 5 rooms, including 4 bedrooms
- Bedrooms are equipped with air conditioning
- Equipped with an alarm system
- Well isolated
- First floor with ceiling heating
- Solar panels
Overdracht
- Huurprijs
- € 4.750 per maand
- Aangeboden sinds
- 24-04-2025
- Status
- Te huur
- Beschikbaar
- In overleg
- Interieur
- Gestoffeerd
- Onderhoudsstaat
- Zeer goed
Oppervlakte en inhoud
- Woonoppervlakte
- 210 m²
- Inhoud
- 925 m³
Bouw
- Type woning
- Huis
- Soort woning
- Vrijstaande woning, Villa
- Soort bouw
- Bestaande bouw
- Bouwjaar
- 1963
- Ligging
- In een woonwijk
Indeling
- Aantal kamers
- 5
- Aantal slaapkamers
- 4
- Aantal woonlagen
- 3
- Voorzieningen
-
- Airconditioning
- Kabel TV
Buitenruimte
- Balkon
- Niet aanwezig
- Tuin
- Aanwezig
- Tuinbeschrijving
- tuin rondom
Energie
- Energielabel
- B
Garage
- Aanwezig
- Ja
- Omschrijving
- Aangebouwd steen



















































