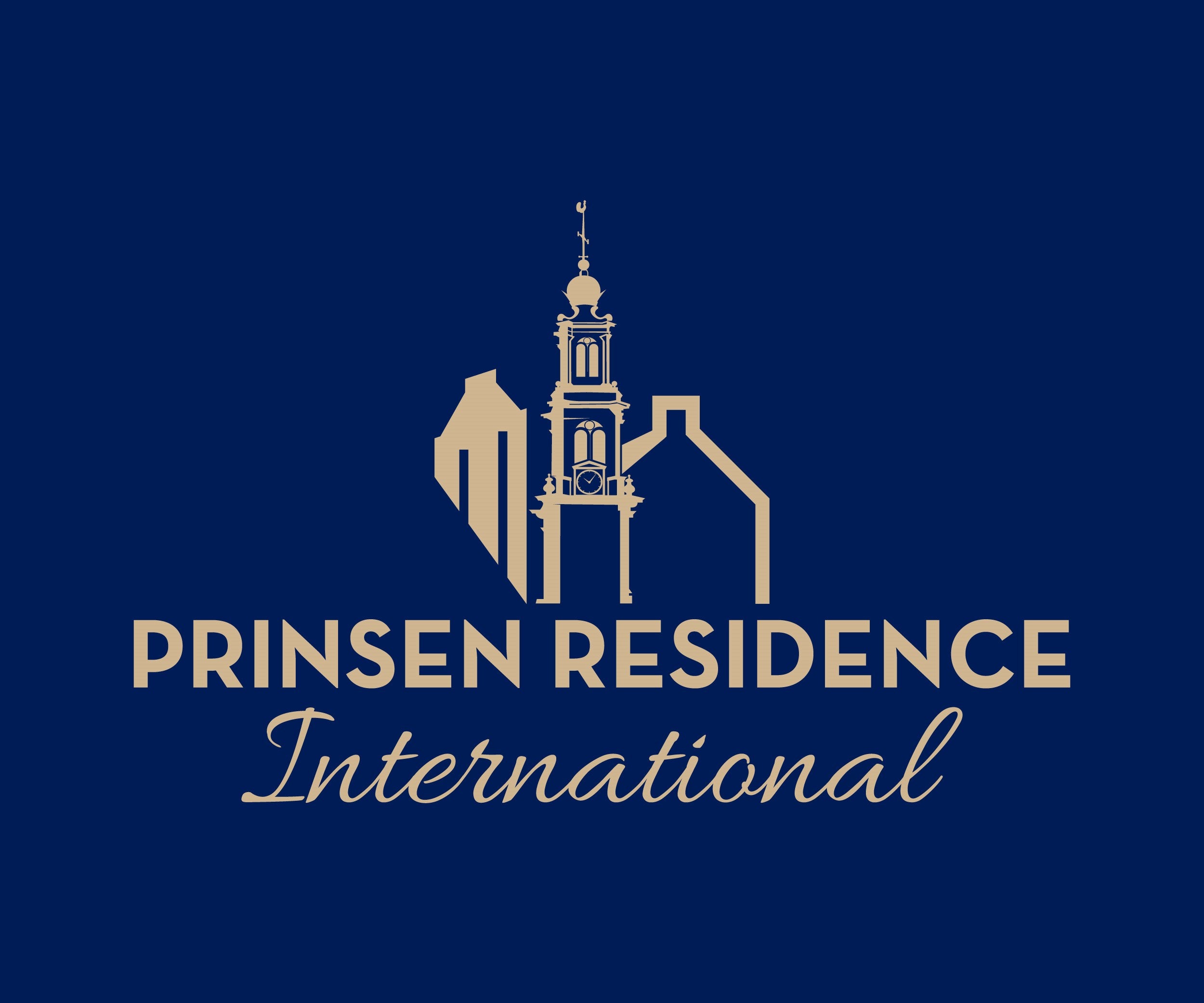- 147 m²
- 5 kamers
- Gestoffeerd
Beschrijving
NO SHARING TENANTS
AVAILABLE FROM THE 10th OF MARCH
Stade de Colombes, 1098 VT Amsterdam
We offer in the Watergraafsmeer a beautifully situated semi furnished 05 room home of approx. 150 m2 with 04 bedrooms divided over 03 floors. On the front there is private parking for 02 cars and on the back there is a sunny garden facing South West with jetty on the water.
The home is beautifully situated in the car-free young residential area "Park de Meer". On the west side of the district, completely surrounded by the smart nature park de Meer, is this dead end part of the Stade de Colombes, also known as the gold coast. on the odd side the well-known Stadsvillas and on the south side this mansion on the water; a unique part of town where a home is rarely available.
Layout:
Entrance, spacious hallway with wardrobe, doors to meter cupboard and guest toilet with basin. Open kitchen with dining area, a few steps down to spacious bright living room with French doors to the garden. The open fully equipped kitchen is located at the front and offers sufficient cupboard space and various built-in appliances such as: a dishwasher, induction hob, double oven including a steam oven and fridge with separate freezer. Both kitchen and living have tiled heated floors.
First floor:
You reach the first floor via the staircase in the hallway. Through the landing you have access to 2 bedrooms at the rear and 1 spacious bedroom at the front with high ceilings. The luxurious bathroom is equipped a large bath tub, walk-in shower, double basin with drawers below, 2nd toilet and design radiator.
Second floor:
Via the open staircase you reach the landing with doors to the laundry area/ internal storage and the spacious studio bedroom on this level. There are 02 French Balconies offering an exceptional view over the gardens and the water at the back of the home. This level could be ideal for a home office, to host guests, to have 02 children share or to create a home cinema!
Location:
The neighborhood has an open and changing character and is surrounded by lots of water and greenery, laid out as an Ecopark. you have a wide variety of (sports) facilities, including: Jaap's restaurant and terrace, skating rink with fitness, athletics track, tennis, hockey, football, etc. You will also find a large "nature play" playground around the corner for children. The quiet street - with only local traffic from residents of this part of the Stade - is child-friendly and the neighborhood has a tasteful and playful design. In the immediate vicinity are: excellent schools (Montessori, WSV, Dalton), beautiful shops, sports facilities, roads (A1, A2 and ring A10), public transport such as bus 40, a subway connection to the World Trade Center and tram line 19 to the Central Station and Science Park.
The playfulness of the high ceilings and the split level in the living room give the home a pleasant and atmospheric character with great light. In short this is an unique object with lots of living space and unique because of its location and size. Such a house is very exceptional within the Amsterdam Ring road and within cycling distance of the center!
Specifications:
• 05 room town house
• 04 bedrooms
• Living area approx. 150 m2
• Spacious garden with jetty on the water facing South West
• Storage
• Semi furnished
• Private parking for 02 cars in front of the home
• Floor heated
• Solar panels
• Charger for car present
• Energy label A
• Model A rental agreement for in- definitive term
Please contact our office to schedule a viewing and we will be happy to show you around!
Overdracht
- Huurprijs
- € 4.450 per maand
- Aangeboden sinds
- 7 weken
- Status
- Te huur
- Beschikbaar
- Per direct
- Borg
- € 8.900
- Interieur
- Gestoffeerd
- Onderhoudsstaat
- Zeer goed
Oppervlakte en inhoud
- Woonoppervlakte
- 147 m²
- Perceeloppervlakte
- 156 m²
- Inhoud
- 555 m³
Bouw
- Type woning
- Huis
- Soort woning
- Tussenwoning (rijtjeshuis), Eengezinswoning
- Soort bouw
- Bestaande bouw
- Bouwjaar
- 2001
- Ligging
-
- Aan een rustige weg
- Aan het water
- In een woonwijk
- Open gebied
- Vrij uitzicht
Indeling
- Aantal kamers
- 5
- Aantal slaapkamers
- 4
- Aantal badkamers
- 1
- Aantal woonlagen
- 3
- Voorzieningen
-
- Bad
- Frans balkon
- Mechanische ventilatie
- Douche
- Bergruimte
- Toilet
- Wasruimte
Buitenruimte
- Balkon
- Niet aanwezig
- Tuin
- Aanwezig (55 m², gelegen op het zuidwesten)
- Tuinbeschrijving
- achtertuin
Energie
- Isolatie
- Dubbele beglazing, Vloerisolatie, Volledig geïsoleerd, Dakisolatie, Muurisolatie
- Verwarming
- Stadsverwarming, Zonnecollector
- Warm water
- Centrale verwarming
- Energielabel
- A
Parkeergelegenheid
- Aanwezig
- Ja









































