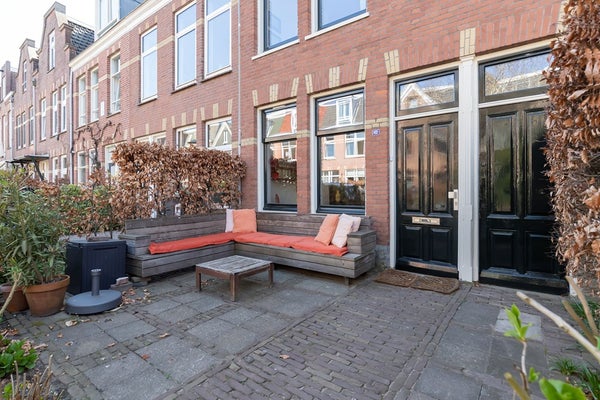Te huur: Huis Fahrenheitstraat in Amsterdam
- 153 m²
- 5 kamers
- Gemeubileerd
Beschrijving
AVAILABLE FOR 6 MONTHS
Spacious and Bright Family Home with Garden, Balcony and Roof Terrace in Child-Friendly Amsteldorp
Located in the peaceful and green Amsteldorp neighborhood, part of the popular Watergraafsmeer area, you’ll find this generously sized and light-filled family home of 155 m². The house is fully renovated, spread over three floors, the property features a front and back garden, balcony, roof terrace, four bedrooms, and two bathrooms. A perfect home for families looking for calm surroundings near the water, in an area full of greenery and development, close to the city center with excellent access to public transport and main roads.
Neighbourhood and Accessibility
Amsteldorp is a quiet, low-traffic, and very child-friendly area. Schools and sports facilities are within walking distance. The Amstel River and the vibrant Amstelkwartier are just around the corner. This is the perfect starting point for a run, bike ride or walk along the river — and even year-round swimming is popular in the nearby Weespertrekvaart!
For your daily shopping, the recently opened Jumbo supermarket opposite Amstel Station is conveniently close, and the well-known Albert Cuyp and Dappermarkt markets are also within easy reach. The area also offers a wide range of restaurants and cafes, including The Lobby, George Marina, L’Osteria, tHuis aan de Amstel, and Ode aan de Amstel.
The location is extremely well connected: Amsterdam Amstel station (with train, metro and bus connections) is just a 10-minute walk away. The A2 motorway and A10 ring road can be reached within minutes by car. Parking is available directly in front of the house with a permit; there is currently no waiting list, and two permits can be obtained.
Layout
Ground Floor
The front garden faces northwest, enjoying the afternoon and evening sun.
Upon entry, the hallway offers space for a coat area and a guest toilet with washbasin.
The spacious living room is bright and features a modern open kitchen fitted with built-in appliances, including a large oven and a 6-burner gas stove. French doors lead to the southeast-facing back garden, where you can enjoy the sun from the morning onwards. The entire ground floor is finished with a beautiful solid oak herringbone floor, adding warmth and character.
First Floor
This floor offers three bedrooms: two smaller ones at the front and a large primary bedroom at the rear.
The bathroom includes a bathtub with shower, double washbasin and vanity.
You’ll also find a utility cupboard with washer and dryer, as well as a built-in wardrobe on the landing for additional storage.
Second Floor
The top floor functions as an independent living space, ideal for guests, an au pair, or a home office.
It includes a small kitchenette, a bathroom with toilet, walk-in shower, and washbasin with vanity. At the rear, there’s a spacious roof terrace — a perfect spot to unwind outdoors.
This is a wonderful opportunity to live in a spacious, well-maintained home in a quiet neighborhood, with the best of Amsterdam just around the corner.
Overdracht
- Huurprijs
- € 4.250 per maand
- Aangeboden sinds
- 11-04-2025
- Status
- Te huur
- Beschikbaar
- In overleg
- Interieur
- Gemeubileerd
Oppervlakte en inhoud
- Woonoppervlakte
- 153 m²
- Perceeloppervlakte
- 125 m²
- Inhoud
- 413 m³
Bouw
- Type woning
- Huis
- Soort woning
- Tussenwoning (rijtjeshuis), Eengezinswoning
- Soort bouw
- Bestaande bouw
- Bouwjaar
- 1905
Indeling
- Aantal kamers
- 5
- Aantal slaapkamers
- 4
- Aantal badkamers
- 2
- Aantal woonlagen
- 3
- Voorzieningen
-
- Bad
- Dakterras
- Douche
- Toilet
- Wasruimte
Buitenruimte
- Balkon
- Niet aanwezig
- Tuin
- Aanwezig (40 m², gelegen op het zuidoosten)
- Tuinbeschrijving
- achtertuin
Energie
- Energielabel
- B


















































