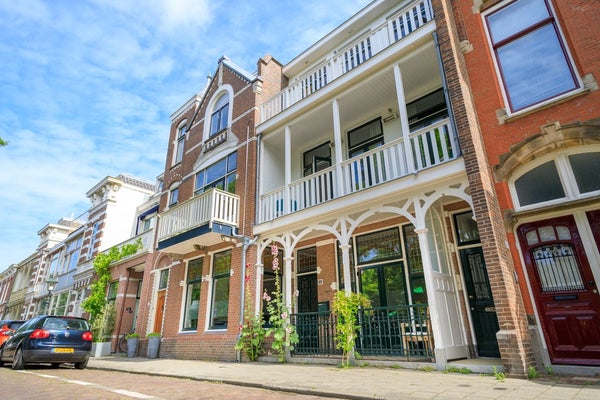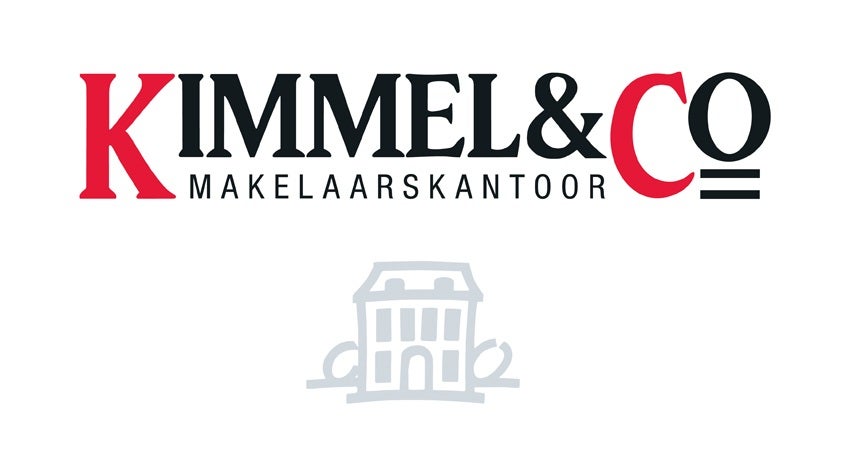Te huur: Appartement Havenkade in Den Haag
Bekijk kaart- 208 m²
- 8 kamers
- Gestoffeerd
Beschrijving
Havenkade 43, 2586 TV The Hague
LOVELY RENOVATED 5 BEDROOM FAMILY HOME WITH 2 BATHROOMS, FANTASTIC GARDEN AND LOVELY VIEWS.
On one of the finest places in Scheveningen a beautiful ground floor/1st floor family home. Thanks to the spacious living area, the two veranda's on the front, the back garden of approx. 76 m² and the playful layout this is a fantastic family home. The original elements arepresent, including the fireplaces, the ornamental ceilings, panel doors and the stained glass provide an ideal living atmosphere.
In front of the house the children's farm/playground and a green strip. The house has an unobstructed view of this green strip in the middle of Scheveningen.
Within walking distance to the beach, the boulevard and the dunes that merge into the nature reserve Meyendel.
You can shop for groceries and more to the shops on Badhuisstraat, Keizerstraat and Gentse- and Stevinstraat. These are all a short distance away.
The Havenkade is easily accessible with tram and bus.
Very close to the French and German Schools in the Statenkwartier.
You can park in the available parking spaces in front of the door (residents permit).
Lay out:
Ground floor:
Entrance through the veranda,hallway with terrazzo floor and toilet. Good sized storage room.
On the left side of the corridor is the living/dining room (ca. 11.88/3.99) with fireplace and beautiful parquet floors with French doors to the fantastic sunny garden (ca. 76m2).
Modern open kitchen(ca. 5,27/2.93) with all domestic appliances and at the back a nice study-play room with acces to the garden.
From the hallway you have access to the side wing with a bedroom (ca/ 3.46/3.84) with patio doors to the garden and a luxurious bathroom (ca. 2.06/2.00) with walk/in shower,washbasin and washer/dryer.
On the right side of the hallway you find a study/bedroom (ca. 3.52/3.51) at the front with French doors to the veranda, w.c, hall with stairs to the first floor and access to the basement.
Stairs to 1st floor:
Landing, bedroom (ca. 3.82/3.68) at the front with patio doors to the veranda annex side room in use as as a walk-in closet.
2nd bathroom (ca. 2.00/1.96) with walk-in shower, toilet and washbasin. Two bedrooms ( ca. 3.85/5.02 and 2.00/5.02) at the rear. The entire floor has a parquet floor.
Noteworthy features:
- Partly furnished family home with 5 bedrooms and 2 bathrooms.
- Parquet floors in the living/dining and kitchen.
- Double glazing throughout.
- New kitchen
- Fantastic garden at the back
- Free views at the front
- 2 veranda's at the front
- Rent is excluding gas, water, electricity, tv and internet
- No brokersfee for tenant
- Storage in the basement
Overdracht
- Huurprijs
- € 4.000 per maand
- Aangeboden sinds
- 3 maanden
- Status
- Verhuurd onder voorbehoud
- Beschikbaar
- Per direct
- Interieur
- Gestoffeerd
- Onderhoudsstaat
- Zeer goed
Oppervlakte en inhoud
- Woonoppervlakte
- 208 m²
- Inhoud
- 703 m³
Bouw
- Type woning
- Appartement
- Soort woning
- Beneden + bovenwoning
- Soort bouw
- Bestaande bouw
- Bouwjaar
- 1889
- Ligging
-
- Aan een rustige weg
- Aan een park
- In het centrum
- Vrij uitzicht
Indeling
- Aantal kamers
- 8
- Aantal slaapkamers
- 5
- Aantal badkamers
- 2
- Aantal woonlagen
- 2
- Voorzieningen
-
- Kabel TV
- Mechanische ventilatie
- Douche
- Toilet
Buitenruimte
- Balkon
- Aanwezig
- Tuin
- Aanwezig (76 m², gelegen op het noordoosten)
- Tuinbeschrijving
- achtertuin, zonneterras
Energie
- Isolatie
- Dubbele beglazing, Dakisolatie
- Verwarming
- CV-ketel, Open haard, Gedeeltelijke vloerverwarming
- Warm water
- CV-ketel
- Energielabel
- E
Parkeergelegenheid
- Aanwezig
- Ja
- Soort parkeergelegenheid
- Openbaar
Garage
- Aanwezig
- Nee






























