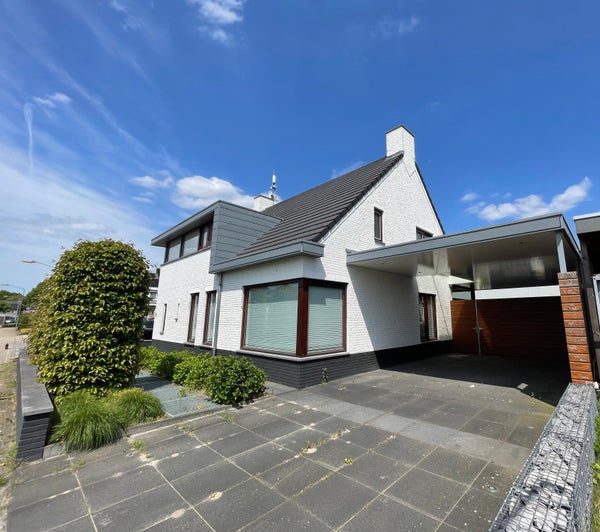Filters
Huurwoningen Valkenswaard
-
Onder optie

lol reacties in 5 weken
Met Pararius+ zie je nieuw aanbod eerder en zie je het aantal reacties.
Ontdek alle voordelen van Pararius+.
Probeer 14 dagen voor €0,01Appartement Peterspèèjke
5554 AN Valkenswaard (Centrum)€ 1.995 per maand- 131 m²
- 4 kamers
- Gestoffeerd
lol reacties in 5 weken
Met Pararius+ zie je nieuw aanbod eerder en zie je het aantal reacties.
Ontdek alle voordelen van Pararius+.
Probeer 14 dagen voor €0,01 -
-

lol reacties in 2 maanden
Met Pararius+ zie je nieuw aanbod eerder en zie je het aantal reacties.
Ontdek alle voordelen van Pararius+.
Probeer 14 dagen voor €0,01Appartement Richterpad 22
5554 BJ Valkenswaard (Centrum)€ 1.975 per maand- 120 m²
- 3 kamers
- 2002
lol reacties in 2 maanden
Met Pararius+ zie je nieuw aanbod eerder en zie je het aantal reacties.
Ontdek alle voordelen van Pararius+.
Probeer 14 dagen voor €0,01 -

lol reacties in 2 maanden
Met Pararius+ zie je nieuw aanbod eerder en zie je het aantal reacties.
Ontdek alle voordelen van Pararius+.
Probeer 14 dagen voor €0,01Huis Goudenrijderhof
5551 VJ Valkenswaard (Dommelen)€ 2.495 per maand- 197 m²
- 4 kamers
- Gemeubileerd
lol reacties in 2 maanden
Met Pararius+ zie je nieuw aanbod eerder en zie je het aantal reacties.
Ontdek alle voordelen van Pararius+.
Probeer 14 dagen voor €0,01
Huurwoningen Valkenswaard, alle huurhuizen staan op Pararius.
Huurwoningen in Valkenswaard? Vind uw nieuwe huurhuis op de site van Pararius, bekijk op Pararius het complete aanbod van huurwoningen in Valkenswaard. Geheel gratis.
Over Valkenswaard
Valkenswaard is een echte forenzen plaats. Valkenswaard is gelegen in het zuiden van Noord Brabant. De gemeente telt iets meer dan 30.000 inwoners. De reden dat Valkenswaard een forenzen stad is komt door de goede verbinding met Eindhoven en België. Daarnaast is Valkenswaard een rustige maar zeer gezellige plaats. Het centrale plein van Valkenswaard staat bekend om de grote hoeveelheid restaurantjes en cafés. Aangrenzende gemeenten van Valkenswaard zijn Waalre en Heeze. Meer informatie over wonen in Valkenswaard vindt u op deze website: Gemeente Valkenswaard.
Appartement huren in Valkenswaard
Pararius heeft een ruim aanbod aan huurappartementen in Valkenswaard. Het huren van een appartement kan eenvoudig via de verhuurmakelaars die zijn aangesloten bij Pararius. Schrijf u nu gratis in op de website en bekijk en vergelijk alle huurappartementen in Valkenswaard.
Woning huren in Valkenswaard
Het huurwoningen aanbod in Valkenswaard is divers. Er is dus een geschikt huurhuis voor iedereen! De huurwoningen in Valkenwaard staan overzichtelijk op Pararius. Uw toekomstige huurwoning in Valkenswaard staat op Pararius. Pararius heeft het grootste huurwoningen aanbod van Nederland. Pararius is de huurwoning specialist van Nederland.