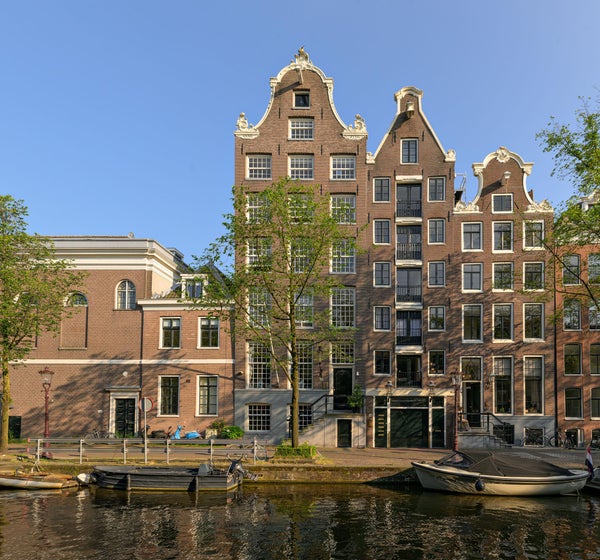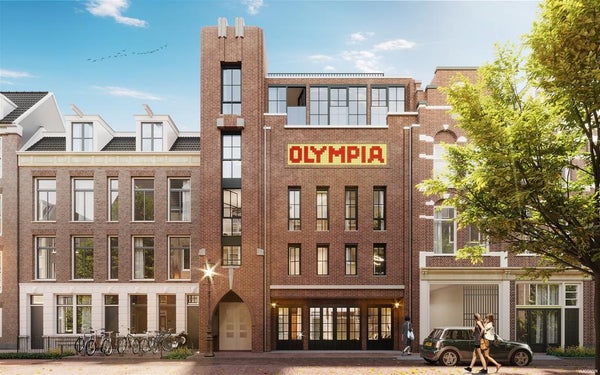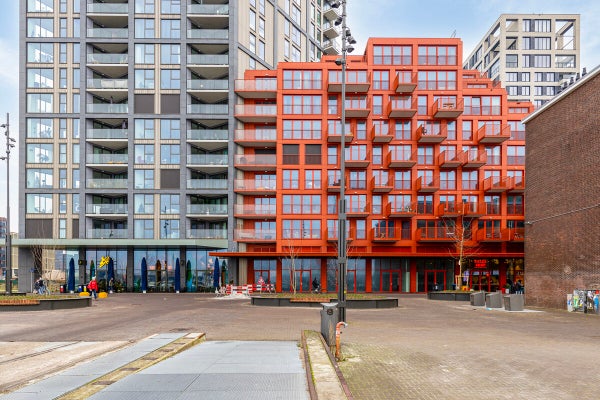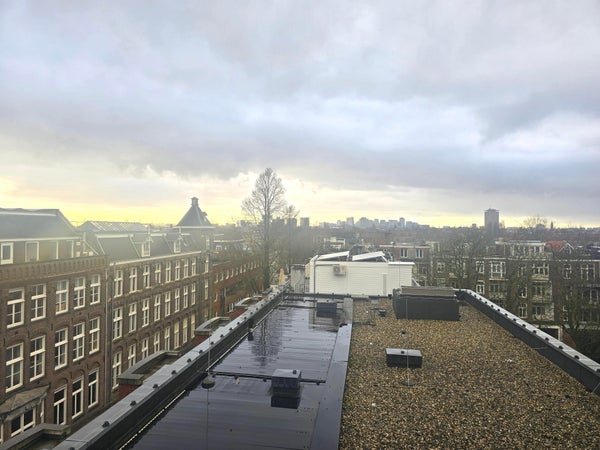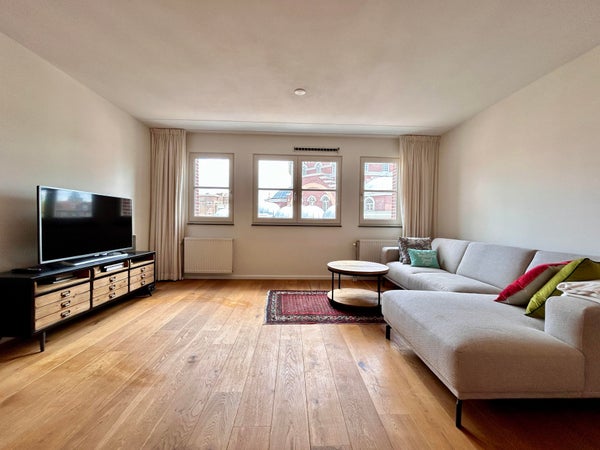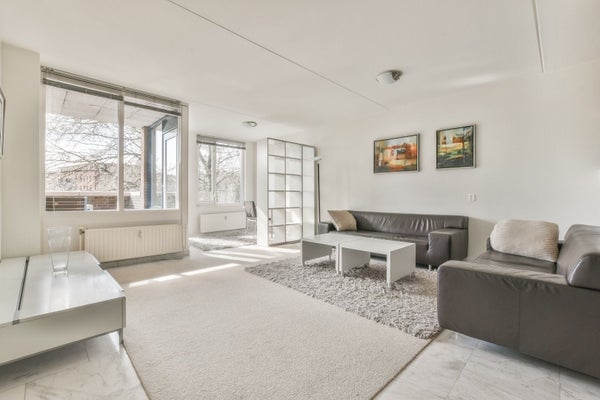Filters
Huurwoningen Amsterdam
-
Uitgelicht
Appartement Jan Evertsenstraat
1061 XZ Amsterdam (Overtoomse Veld)€ 2.500 per maand- 82 m²
- 3 kamers
- Gemeubileerd
lol reacties in 1 maand
-
-
Uitgelicht
Appartement Keizersgracht
1015 CN Amsterdam (Grachtengordel-West)€ 3.250 per maand- 130 m²
- 3 kamers
- Gemeubileerd
lol reacties in 2 maanden
-
Nieuw
Appartement Curaçaostraat
1058 BM Amsterdam (Westindische Buurt)€ 3.950 per maand- 85 m²
- 3 kamers
- Gemeubileerd
lol reacties in 1 uur
-
Nieuw
Appartement Gillis van Ledenberchstraat 2 M
1052 VG Amsterdam (Frederik Hendrikbuurt)€ 3.500 per maand- 90 m²
- 3 kamers
- Gemeubileerd
lol reacties in 1 uur
-
-
Nieuw
Appartement Baffinstraat
1057 SV Amsterdam (Hoofdweg e.o.)€ 2.650 per maand- 80 m²
- 6 kamers
- Gestoffeerd
lol reacties in 1 uur
-
Nieuw
Appartement Lauriergracht
1016 RJ Amsterdam (Jordaan)€ 3.950 per maand- 100 m²
- 3 kamers
- 72 m²
lol reacties in 2 uur
-
Nieuw
Appartement Teilingen
1082 JS Amsterdam (Buitenveldert-West)€ 2.300 per maand- 55 m²
- 2 kamers
- Gemeubileerd
lol reacties in 2 uur
-
-
Nieuw
Appartement Beethovenstraat
1077 HN Amsterdam (Apollobuurt)€ 2.500 per maand- 81 m²
- 3 kamers
- 1930
lol reacties in 2 uur
-
Nieuw
Appartement Bellamystraat
1053 BG Amsterdam (Bellamybuurt)€ 2.200 per maand- 45 m²
- 3 kamers
- 24 m²
lol reacties in 2 uur
-
Nieuw
Appartement Djambistraat
1094 BB Amsterdam (Indische Buurt-West)€ 1.900 per maand- 54 m²
- 3 kamers
- Gestoffeerd of gemeubileerd
lol reacties in 12 uur
-
-
Nieuw
Appartement Termini 399
1025 XM Amsterdam (Buikslotermeer)€ 1.850 per maand- 77 m²
- 3 kamers
- 2020
lol reacties in 15 uur
-
Nieuw
Appartement Hellingbaan 394
1033 DB Amsterdam (Noordelijke IJ-oevers-West)€ 1.931 per maand- 73 m²
- 2 kamers
- Gestoffeerd
lol reacties in 15 uur
-
Nieuw
Appartement IJdoornlaan 58 E 3
1024 KV Amsterdam (Waterlandpleinbuurt)€ 1.525 per maand- 116 m²
- 4 kamers
- 2011
lol reacties in 16 uur
-
-
Nieuw
Appartement Riouwstraat 216
1094 ZC Amsterdam (Indische Buurt-West)€ 2.050 per maand- 54 m²
- 2 kamers
- Gestoffeerd
lol reacties in 17 uur
-
Nieuw
Appartement Orteliusstraat
1057 BC Amsterdam (Hoofdweg e.o.)€ 2.250 per maand- 50 m²
- 2 kamers
- Gestoffeerd
lol reacties in 17 uur
-
Nieuw
Appartement Sloterkade 166 M
1059 EB Amsterdam (Hoofddorppleinbuurt)€ 3.100 per maand- 105 m²
- 3 kamers
- Gemeubileerd
lol reacties in 17 uur
-
Nieuw
Appartement Linnaeushof
1098 KL Amsterdam (Middenmeer)€ 2.850 per maand- 109 m²
- 5 kamers
- Gestoffeerd
lol reacties in 17 uur
-
Nieuw
Appartement Kerkstraat 410 1
1017 JC Amsterdam (Grachtengordel-Zuid)€ 2.500 per maand- 52 m²
- 2 kamers
- Gemeubileerd
lol reacties in 17 uur
-
Nieuw
Appartement Osdorper Ban 2069
1069 TK Amsterdam (De Punt)€ 1.480 per maand- 90 m²
- 3 kamers
- 2013
lol reacties in 17 uur
-
Nieuw
Appartement Marcusstraat
1091 TJ Amsterdam (Weesperzijde)€ 2.750 per maand- 56 m²
- 2 kamers
- Gemeubileerd
lol reacties in 17 uur
-
Nieuw
Appartement Elizabeth Cady Stantonplein 126
1102 BL Amsterdam (Amsterdamse Poort e.o.)€ 705 per maand- 27 m²
- 1 kamer
- Gestoffeerd
lol reacties in 18 uur
-
Nieuw
Appartement Iepenplein
1091 JR Amsterdam (Oosterparkbuurt)€ 2.700 per maand- 102 m²
- 4 kamers
- Gemeubileerd
lol reacties in 19 uur
-
Nieuw
Appartement Piri Reisplein
1057 KH Amsterdam (Chassébuurt)€ 2.400 per maand- 75 m²
- 3 kamers
- Gemeubileerd
lol reacties in 20 uur
-
Nieuw
Appartement Vrouwengelukhof 74
1061 BS Amsterdam (De Kolenkit)€ 1.393 per maand- 48 m²
- 2 kamers
- Gestoffeerd
lol reacties in 20 uur
-
Nieuw
Appartement Midscheeps
1034 TL Amsterdam (Banne Buiksloot)€ 2.400 per maand- 90 m²
- 4 kamers
- Gestoffeerd of gemeubileerd
lol reacties in 21 uur
-
Nieuw
Appartement Badhuiskade 75
1031 KV Amsterdam (Noordelijke IJ-oevers-West)€ 2.700 per maand- 87 m²
- 2 kamers
- Gestoffeerd
lol reacties in 21 uur
-
Nieuw
Appartement Amazonenstraat 65 2
1076 LH Amsterdam (Stadionbuurt)€ 2.750 per maand- 92 m²
- 3 kamers
- 30 m²
lol reacties in 21 uur
-
Nieuw
Appartement Zeeburgerstraat
1018 AG Amsterdam (Oostelijke Eilanden/Kadijken)€ 2.100 per maand- 100 m²
- 3 kamers
- Gemeubileerd
lol reacties in 21 uur
-
Nieuw
Appartement Bolestein
1081 ER Amsterdam (Buitenveldert-West)€ 2.450 per maand- 93 m²
- 3 kamers
- Gemeubileerd
lol reacties in 21 uur
-
Nieuw
Appartement Govert Flinckstraat
1073 CB Amsterdam (Oude Pijp)€ 2.775 per maand- 62 m²
- 3 kamers
- Gemeubileerd
lol reacties in 22 uur
-
Nieuw
Appartement Kruitberghof 112
1104 BC Amsterdam (Bijlmermuseum)€ 1.725 per maand- 102 m²
- 4 kamers
- Kaal
lol reacties in 22 uur
-
Nieuw
Appartement Jacob Burggraafstraat 102
1018 WA Amsterdam (Oostelijke Eilanden/Kadijken)€ 2.500 per maand- 102 m²
- 2 kamers
- Gemeubileerd
lol reacties in 23 uur
-
Huurwoningen Amsterdam: bekijk alle huurhuizen op Pararius!
Vind jouw nieuwe huurwoning via Pararius. Bekijk hier gratis alle beschikbare huurwoningen in Amsterdam.
Amsterdam, wonen in de hoofdstad
De stad Amsterdam ligt in de provincie Noord-Holland. Amsterdam is zowel de hoofdstad als de grootste gemeente van Nederland. De hoofdstad heeft zijn naam te danken aan de aangelegde dam in de Amstel rond de 13e eeuw. Rond de Gouden Eeuw behoorde Amsterdam tot een van de grootste handelssteden ter wereld. De stad staat bekend om haar vele musea en coffeeshops, de Wallen, de grachtenpanden, Ajax, het Anne Frank Huis en nog veel meer. Verder zijn er in Amsterdam twee universiteiten, namelijk de Universiteit van Amsterdam en de Vrije Universiteit. Meer informatie over huurhuizen in Amsterdam vind je op deze site: gemeente Amsterdam.
Een huurwoning in Amsterdam is een perfecte optie, de mogelijkheden die een stad als Amsterdam met zich meebrengt wat betreft huurwoningen zijn uniek in Nederland. Dankzij het ruime aanbod aan huurwoningen dat op Pararius te vinden is, zul je zonder probleem jouw geschikte huurwoning in Amsterdam vinden. De website van Pararius met huurwoningen in Amsterdam is helemaal up-to-date, een huurwoning in Amsterdam die te huur aangeboden wordt staat ook werkelijk te huur.
Jouw gewenste huurwoning in de hoofdstad van Nederland kun je via Pararius gemakkelijk specificeren. Gebruik je onze filters, dan tonen we je alleen huurwoningen die aan jouw criteria voldoen!
Over Amsterdam
Onze hoofdstad telt iets meer dan 870.000 inwoners (Q2 2020). De verdeling tussen het aantal mannen en vrouwen in Amsterdam is ongeveer gelijk. De stad telt ongeveer 470.000 huishoudens, waarvan het grootste deel alleenstaand is, gevolgd door samenwonend zonder kinderen. Van alle inwoners van Amsterdam vormt de leeftijdscategorie 20-34 jaar de grootste leeftijdsgroep.
Amsterdam telt acht stadsdelen: Centrum, Westpoort, West, Nieuw-West, Zuid, Oost, Noord en Zuidoost. Stadsdeel Nieuw-West is het meest dichtbevolkte stadsdeel, gevolgd door de stadsdelen West, Zuid en Oost. Nieuw-West telt iets meer dan 160.000 inwoners. De stadsdelen Zuid en West tellen de meeste woningen. Stadsdeel Zuid telt ruim 81.000 woningen, gevolgd door West met iets meer dan 80.000 woningen. De meest populaire straten om te wonen in Amsterdam zijn de Singel (Centrum), de Overtoom (Oud-west), de Valeriusstraat (Oud-zuid) en de Herengracht (Centrum).
Huis verhuren in Amsterdam
Wil je een woning verhuren in Amsterdam? Voor eigenaren die een huis verhuren in Amsterdam is Pararius een ideaal medium. Om via Pararius een huis te verhuren in Amsterdam schakel je een verhuurmakelaar in die bij Pararius is aangesloten.
Huurprijs in Amsterdam
De gemiddelde huurprijs van een huurwoning in Amsterdam is € 22,08 per vierkante meter per maand (Q4 2020). Een huis huren in Amsterdam betekent een huis huren in één van de populairste steden in Nederland.
Huren in Amsterdam
Alle mogelijke type huurwoningen vind je op de website van Pararius. Huurappartementen, woonboten, studio's, kamers, huurhuizen en villa's in Amsterdam, al deze typen huurwoningen zijn te vinden. Kijk op deze Huurwoning in Amsterdam pagina als je ook interesse hebt in particulier huuraanbod. Naast normale huurwoningen bieden wij ook nieuwbouw aan in Amsterdam. Schrijf je nu gratis in en vind jouw toekomstige huurwoning in Amsterdam.





