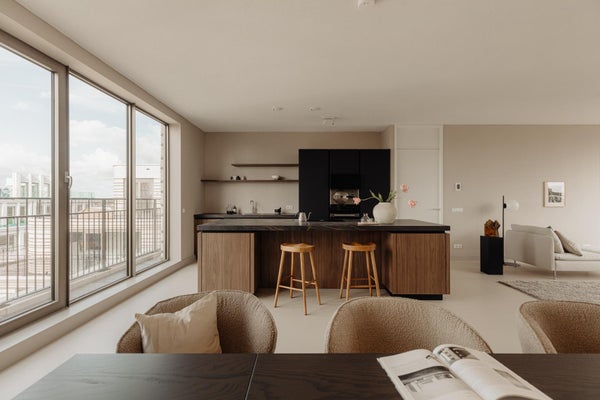Te huur: Appartement Spadinalaan in Amsterdam
- 205 m²
- 4 kamers
- Gemeubileerd
Beschrijving
A real Penthouse in the true sense of the word!
Rooftop residence, architect designed, located in the beautiful recently completed apartment complex The Bow in the easily accessible North part of Amsterdam. The apartment has due to its location and construction, rooftop views over most parts of Amsterdam.
Apartment:
This penthouse apartment is secluded due to the fact that it is situated on its own floor, the 7th floor, so no neighbours and tons of privacy. There is a lift which brings you to your own level, own entrance and own hallway. The apartment has an open plan kitchen with cooking island, built in with the very best and the most fashionable appliances, 3 huge bedrooms, 3 toilets and 2 bathrooms, exactly what you can expect from a luxury apartment. The apartment is equipped with floor heating throughout the apartment but also floor cooling just to add that little bit of extra luxury.
There is more than enough storage space in the apartment and there is besides a PRIVATE PARKING spot in the underground garage (optional at extra costs), also 2 bike sheds, this alone is a privilege in Amsterdam. The apartment is actually completely wrapped inside the surrounding rooftop terrace of no less than 60m2. Because of the glass and free views the terrace gives a fantastic feeling of freedom and is facing the South West. A description of the floor plan of this apartment cannot do justice to the beauty of the place. Just come and see it and you will understand why we are lost for words!
The Building:
The Bow is a charming building with lots of volume and refined round shapes. The architect of the building, the well known Orange architects, were inspired by densely built cities where metropolitan residencial blocks determine the atmosphere. He was especially charmed by the the centre of Paris where the special angles of the streets and the buildings seem to merge seamlessly with each other. This Parisien grandeur is enhanced by the materials chosen on constructing the building. He especially used the outside space and lots of glass to give the building, and living on the IJ, a very Southern European style appearance and feel to it. Thanks to the indentations of the building there was also room to create two seperate gardens, connected to the interior of the building and bordering the public greenery. This is on a higher level than street level which creates a sense of privacy.
Location:
For everyone who is in love with the hustle and bustle of the city but who also can enjoy water, peace and quiet and privacy. Located on the IJ, opposite the Central Station and within walking distance of the Amsterdam Tower, THT restaurant with Paradiso stage, De Tolhuistuin and the Eye Film Museum. The neighbourhood is easily accessible by car via the Eye Tunnel but you can also reach Central Station and the heart of Amsterdam within 10 minutes by foot or by bike simply by using the free 24 hour ferry. The NDSM Site, Twiske and Waterland are also within a short cycling distance. For your daily shopping there are enough local and well known supermarkets in the nearby vicinity.
NB: This apartment will be delivered furnished as seen in the pictures.
Note: Rent is exclusive of gas/water/electricity/internet and all other tenant-related municipal taxes.
Disclaimer:
The non-binding information shown on this website has been compiled by us with the necessary care based on the information supplied by the selling party/renting party (and/or third parties). However, no liability is accepted on our part for any incompleteness, inaccuracy or otherwise, or the consequences thereof. All specified sizes, surfaces, drawings and/or renders are indicative.
Overdracht
- Huurprijs
- € 6.500 per maand
- Aangeboden sinds
- 6 weken
- Status
- Te huur
- Beschikbaar
- Per direct
- Interieur
- Gemeubileerd
- Onderhoudsstaat
- Zeer goed
Oppervlakte en inhoud
- Woonoppervlakte
- 205 m²
- Inhoud
- 680 m³
Bouw
- Type woning
- Appartement
- Soort woning
- Penthouse, Appartement
- Soort bouw
- Nieuwbouw
- Bouwjaar
- 2021-2030
- Ligging
-
- In een woonwijk
- Vrij uitzicht
Indeling
- Aantal kamers
- 4
- Aantal slaapkamers
- 3
- Aantal woonlagen
- 1
- Voorzieningen
-
- Lift
- Dakterras
- Douche
- Bergruimte
- Toilet
- Wasruimte
Buitenruimte
- Balkon
- Niet aanwezig
- Tuin
- Aanwezig (60 m²)
- Tuinbeschrijving
- zonneterras
Energie
- Isolatie
- Volledig geïsoleerd
- Verwarming
- Volledige vloerverwarming, Warmte terugwininstallatie
Bergruimte
- Schuur/Berging
- Aanwezig
- Omschrijving
- Box
Parkeergelegenheid
- Aanwezig
- Ja
- Soort parkeergelegenheid
- Garage
- Omschrijving
- Parkeergarage onder het gebouw
Garage
- Aanwezig
- Ja
- Omschrijving
- Parkeerplaats






















