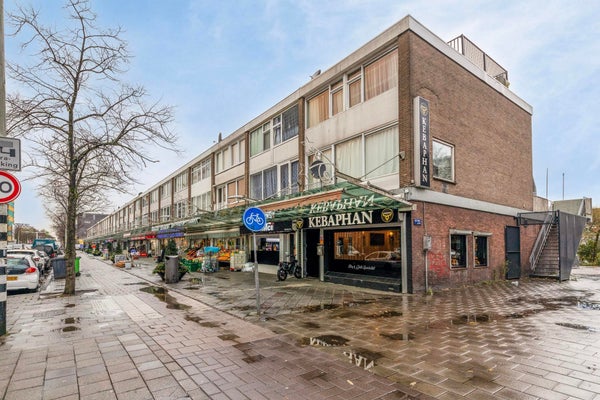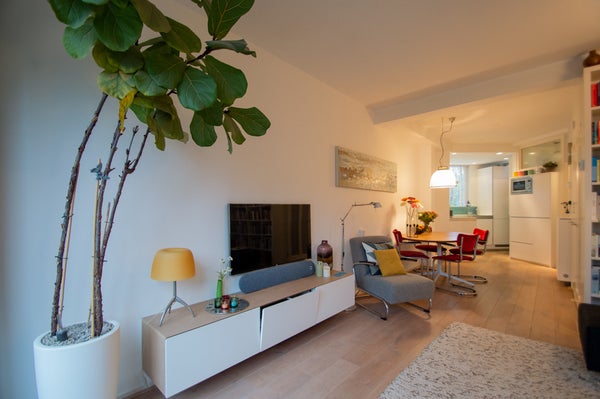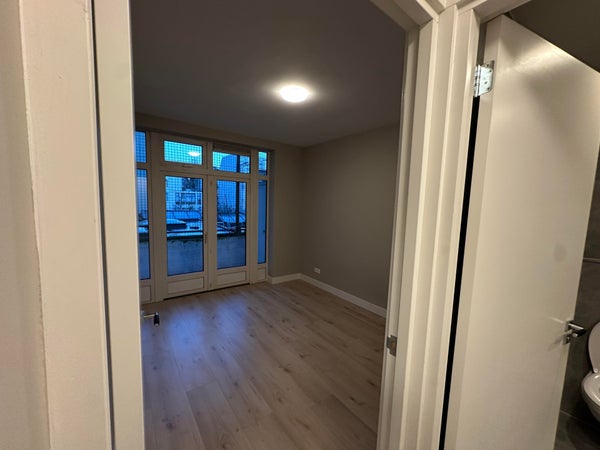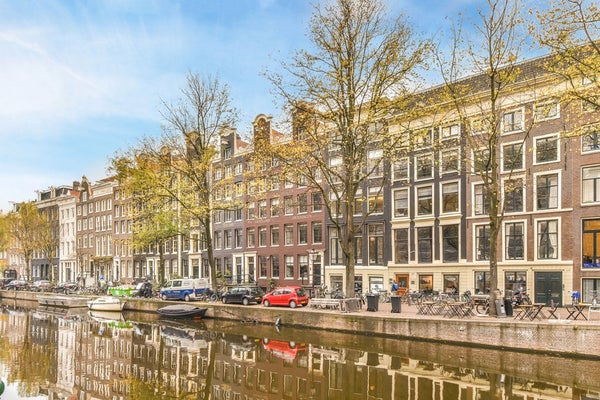Filters
Huurwoningen Amsterdam
-
Uitgelicht
Appartement Nieuwe Laan
1068 CA Amsterdam (Osdorp-Oost)€ 2.295 per maand- 85 m²
- 3 kamers
- Gemeubileerd
lol reacties in 3 maanden
-
-
Uitgelicht
Huis Ward Bingleystraat
1065 TK Amsterdam (Slotervaart-Zuid)€ 1.950 per maand- 76 m²
- 2 kamers
- Gemeubileerd
lol reacties in 1 maand
-
Nieuw
Appartement Nieuwe Achtergracht
1018 WT Amsterdam (Weesperbuurt/Plantage)€ 2.400 per maand- 65 m²
- 3 kamers
- Gestoffeerd
lol reacties in 5 uur
-
Nieuw
Appartement Oudezijds Voorburgwal
1012 GM Amsterdam (Burgwallen-Oude Zijde)€ 2.650 per maand- 85 m²
- 2 kamers
- Gemeubileerd
lol reacties in 10 uur
-
-
Nieuw
Appartement Prinsengracht
1017 KX Amsterdam (De Weteringschans)€ 3.500 per maand- 120 m²
- 3 kamers
- Gemeubileerd
lol reacties in 10 uur
-
Nieuw
Appartement Rustenburgerstraat
1072 HK Amsterdam (Nieuwe Pijp)€ 2.950 per maand- 90 m²
- 3 kamers
- Gemeubileerd
lol reacties in 11 uur
-
Nieuw
Appartement Middenweg
1097 VE Amsterdam (Betondorp)€ 2.350 per maand- 79 m²
- 4 kamers
- Gestoffeerd
lol reacties in 11 uur
-
-
Nieuw
Appartement Van Baerlestraat
1071 AV Amsterdam (Museumkwartier)€ 3.000 per maand- 76 m²
- 3 kamers
- Gestoffeerd
lol reacties in 12 uur
-
Nieuw
Appartement Bonaireplein
1058 XB Amsterdam (Westindische Buurt)€ 3.500 per maand- 125 m²
- 4 kamers
- Gestoffeerd of gemeubileerd
lol reacties in 12 uur
-
Nieuw
Appartement Honthorststraat
1071 DH Amsterdam (Museumkwartier)€ 4.500 per maand- 130 m²
- 4 kamers
- Gestoffeerd
lol reacties in 12 uur
-
-
Nieuw
Appartement Scheldestraat
1078 GG Amsterdam (Scheldebuurt)€ 3.000 per maand- 96 m²
- 4 kamers
- Gestoffeerd
lol reacties in 12 uur
-
Nieuw
Appartement Lutonhof
1043 EG Amsterdam (Sloterdijk Nieuw-West)€ 2.495 per maand- 74 m²
- 3 kamers
- Gestoffeerd
lol reacties in 13 uur
-
Nieuw
Appartement Prinsengracht
1017 JV Amsterdam (Grachtengordel-Zuid)€ 2.500 per maand- 60 m²
- 2 kamers
- Gestoffeerd
lol reacties in 13 uur
-
-
Nieuw
Appartement Nicolaas Maesstraat
1071 PV Amsterdam (Museumkwartier)€ 4.950 per maand- 193 m²
- 6 kamers
- Gestoffeerd
lol reacties in 14 uur
-
Nieuw
Appartement Prinsengracht
1017 KJ Amsterdam (De Weteringschans)€ 2.750 per maand- 81 m²
- 2 kamers
- Gestoffeerd of gemeubileerd
lol reacties in 14 uur
-
Nieuw
Appartement Cruquiuskade 151
1018 AM Amsterdam (Oostelijke Eilanden/Kadijken)€ 2.950 per maand- 107 m²
- 3 kamers
- Gestoffeerd of gemeubileerd
lol reacties in 14 uur
-
Nieuw
Appartement Tweede Constantijn Huygensstraat 67 2
1054 CR Amsterdam (Helmersbuurt)€ 2.200 per maand- 75 m²
- 1 kamer
- Gemeubileerd
lol reacties in 15 uur
-
Nieuw
Appartement Beethovenstraat 205
1077 JE Amsterdam (Prinses Irenebuurt e.o.)€ 3.250 per maand- 117 m²
- 4 kamers
- Gemeubileerd
lol reacties in 15 uur
-
Nieuw
Appartement Bilderdijkstraat 88 1
1053 KX Amsterdam (Da Costabuurt)€ 2.850 per maand- 126 m²
- 4 kamers
- 1903
lol reacties in 15 uur
-
Nieuw
Appartement Groetstraat
1024 VE Amsterdam (Waterlandpleinbuurt)€ 2.850 per maand- 80 m²
- 4 kamers
- Gemeubileerd
lol reacties in 15 uur
-
Nieuw
Appartement Courbetstraat
1077 ZV Amsterdam (Apollobuurt)€ 3.900 per maand- 117 m²
- 4 kamers
- Gestoffeerd
lol reacties in 16 uur
-
Nieuw
Appartement Mariadistelkade
1031 JW Amsterdam (Noordelijke IJ-oevers-West)€ 2.400 per maand- 80 m²
- 3 kamers
- Gemeubileerd
lol reacties in 16 uur
-
Nieuw
Appartement Montfoorthof
1106 JL Amsterdam (Holendrecht)€ 2.350 per maand- 101 m²
- 5 kamers
- Gemeubileerd
lol reacties in 16 uur
-
Nieuw
Appartement De Lierhof
1059 WB Amsterdam (Westlandgracht)€ 2.495 per maand- 100 m²
- 4 kamers
- Gemeubileerd
lol reacties in 17 uur
-
Nieuw
Appartement Chet Bakerstraat
1066 GJ Amsterdam (Sloten/Nieuw-Sloten)€ 2.100 per maand- 91 m²
- 3 kamers
- Gemeubileerd
lol reacties in 17 uur
-
Nieuw
Appartement Hogevecht
1102 HG Amsterdam (H-buurt)€ 3.000 per maand- 95 m²
- 4 kamers
- Gemeubileerd
lol reacties in 18 uur
-
Nieuw
Appartement Willem de Zwijgerlaan 84 2
1056 JT Amsterdam (Geuzenbuurt)€ 1.750 per maand- 50 m²
- 2 kamers
- Gestoffeerd
lol reacties in 18 uur
-
Nieuw
Huis A. Reitsmakade
1060 RJ Amsterdam (De Aker)€ 5.000 per maand- 141 m²
- 5 kamers
- Gemeubileerd
lol reacties in 18 uur
-
Nieuw
Appartement Hillegomstraat
1058 LT Amsterdam (Hoofddorppleinbuurt)€ 3.000 per maand- 85 m²
- 4 kamers
- Gemeubileerd
lol reacties in 18 uur
-
Nieuw
Appartement Osdorper Ban 739
1069 GA Amsterdam (Osdorp-Midden)€ 2.050 per maand- 92 m²
- 3 kamers
- Gemeubileerd
lol reacties in 21 uur
-
Nieuw
Appartement Jan Luijkenstraat 6 1
1071 CM Amsterdam (Museumkwartier)€ 3.500 per maand- 85 m²
- 3 kamers
- Gestoffeerd
lol reacties in 21 uur
-
Huis Cornelis Zillesenlaan
1086 ZG Amsterdam (IJburg-West)€ 3.000 per maand- 168 m²
- 5 kamers
- Gemeubileerd
lol reacties in 1 dag
-
Huurwoningen Amsterdam: bekijk alle huurhuizen op Pararius!
Vind jouw nieuwe huurwoning via Pararius. Bekijk hier gratis alle beschikbare huurwoningen in Amsterdam.
Amsterdam, wonen in de hoofdstad
De stad Amsterdam ligt in de provincie Noord-Holland. Amsterdam is zowel de hoofdstad als de grootste gemeente van Nederland. De hoofdstad heeft zijn naam te danken aan de aangelegde dam in de Amstel rond de 13e eeuw. Rond de Gouden Eeuw behoorde Amsterdam tot een van de grootste handelssteden ter wereld. De stad staat bekend om haar vele musea en coffeeshops, de Wallen, de grachtenpanden, Ajax, het Anne Frank Huis en nog veel meer. Verder zijn er in Amsterdam twee universiteiten, namelijk de Universiteit van Amsterdam en de Vrije Universiteit. Meer informatie over huurhuizen in Amsterdam vind je op deze site: gemeente Amsterdam.
Een huurwoning in Amsterdam is een perfecte optie, de mogelijkheden die een stad als Amsterdam met zich meebrengt wat betreft huurwoningen zijn uniek in Nederland. Dankzij het ruime aanbod aan huurwoningen dat op Pararius te vinden is, zul je zonder probleem jouw geschikte huurwoning in Amsterdam vinden. De website van Pararius met huurwoningen in Amsterdam is helemaal up-to-date, een huurwoning in Amsterdam die te huur aangeboden wordt staat ook werkelijk te huur.
Jouw gewenste huurwoning in de hoofdstad van Nederland kun je via Pararius gemakkelijk specificeren. Gebruik je onze filters, dan tonen we je alleen huurwoningen die aan jouw criteria voldoen!
Over Amsterdam
Onze hoofdstad telt iets meer dan 870.000 inwoners (Q2 2020). De verdeling tussen het aantal mannen en vrouwen in Amsterdam is ongeveer gelijk. De stad telt ongeveer 470.000 huishoudens, waarvan het grootste deel alleenstaand is, gevolgd door samenwonend zonder kinderen. Van alle inwoners van Amsterdam vormt de leeftijdscategorie 20-34 jaar de grootste leeftijdsgroep.
Amsterdam telt acht stadsdelen: Centrum, Westpoort, West, Nieuw-West, Zuid, Oost, Noord en Zuidoost. Stadsdeel Nieuw-West is het meest dichtbevolkte stadsdeel, gevolgd door de stadsdelen West, Zuid en Oost. Nieuw-West telt iets meer dan 160.000 inwoners. De stadsdelen Zuid en West tellen de meeste woningen. Stadsdeel Zuid telt ruim 81.000 woningen, gevolgd door West met iets meer dan 80.000 woningen. De meest populaire straten om te wonen in Amsterdam zijn de Singel (Centrum), de Overtoom (Oud-west), de Valeriusstraat (Oud-zuid) en de Herengracht (Centrum).
Huis verhuren in Amsterdam
Wil je een woning verhuren in Amsterdam? Voor eigenaren die een huis verhuren in Amsterdam is Pararius een ideaal medium. Om via Pararius een huis te verhuren in Amsterdam schakel je een verhuurmakelaar in die bij Pararius is aangesloten.
Huurprijs in Amsterdam
De gemiddelde huurprijs van een huurwoning in Amsterdam is € 22,08 per vierkante meter per maand (Q4 2020). Een huis huren in Amsterdam betekent een huis huren in één van de populairste steden in Nederland.
Huren in Amsterdam
Alle mogelijke type huurwoningen vind je op de website van Pararius. Huurappartementen, woonboten, studio's, kamers, huurhuizen en villa's in Amsterdam, al deze typen huurwoningen zijn te vinden. Kijk op deze Huurwoning in Amsterdam pagina als je ook interesse hebt in particulier huuraanbod. Naast normale huurwoningen bieden wij ook nieuwbouw aan in Amsterdam. Schrijf je nu gratis in en vind jouw toekomstige huurwoning in Amsterdam.































