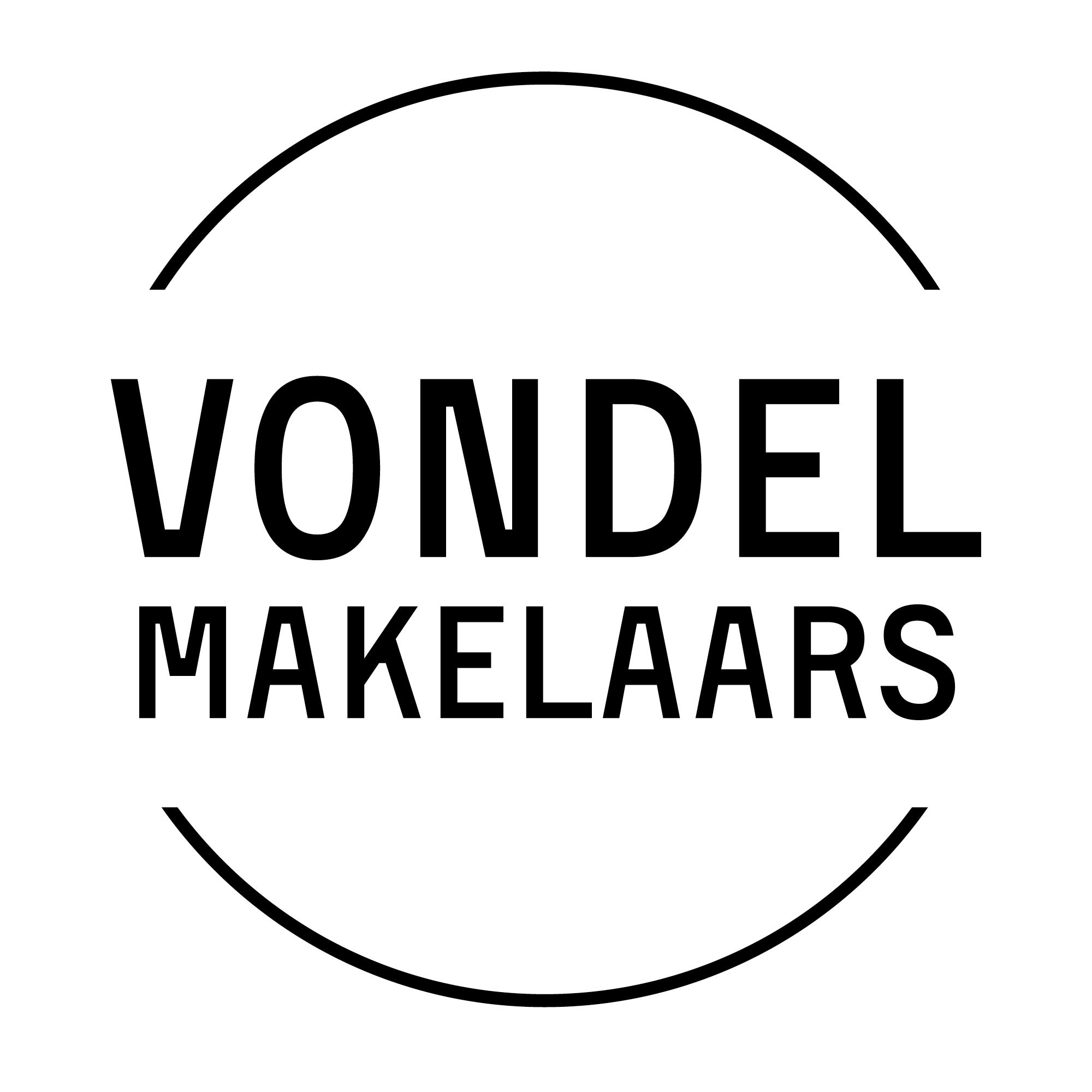Te huur: Appartement De Lairessestraat in Amsterdam
- 201 m²
- 9 kamers
- Gestoffeerd
Beschrijving
SPACIOUS FAMILY HOUSE IN AMSTERDAM-SOUTH!
'3 DOUBLE' GROUND FLOOR-APARTMENT | APPROX. 233M² (INCLUDING SOUTERRAIN) | GARDEN FACING WEST (APPROX. 73M²) | LOCATED AT THE BEGINNING OF DE LAIRESSESTRAAT | 4 SPACIOUS BEDROOMS AND A STUDY | CLOSE TO THE POPULAR SCHOOLS LIKE THE BRITISH, INTERNATIONAL SCHOOL, ETC.
- RENTAL = UNFURNISHED
- SHARING IS NOT ALLOWED (NO PERMIT AVAILABLE)
- THE APARTMENT IS AVAILABLE FOR A MAXIMUM OF 1 YEAR
LAYOUT:
GROUD FLOOR
Entrance and a vestibule with original marble. Hallway providing access to the all rooms, storage and a separate toilet with washbasin.
LIVING ROOM
Spacious living room 'en suite' with double doors to a great garden at the back.
KITCHEN
An open plan kitchen comes with appliances like an induction stove, extractor hood, oven, dishwasher and fridge/freezer.
Through the kitchen you enter the utility room with extra countertop, cupboards and the washing machine and dryer.
GARDEN
The garden is facing west.
STUDY (ROOM) / OFFICE
The hallway gives acces to a separate study room / office.
FIRST FLOOR
Landing and access to all rooms and a separate toilet.
MASTER BEDROOM (BEDROOM 1)
This spacious bedroom has an 'en-suite' bathroom and a balcony.
EN-SUITE BATHROOM
The bathroom has floor heating, a shower, double wasbassin cabinet and toilet.
BEDROOM 2
At the back is a child or study room / office.
BATHROOM 2
This bathroom comes with a shower and washbasin cabinet.
BEDROOM 3 AND 4
At the front are 2 spacious bedrooms.
BASEMENT (SOUTERRAIN)
This is a big room with extra storage and a utility room.
LOCATION
De Lairessestraat is located in Amsterdam Oud-Zuid.
The property is located in Amsterdam Oud-Zuid near the popular Cornelis Schuyt with all its shops, caterers and much more. In this neighborhood you also have several cozy cafes and restaurants such as Café Bedier, Ron's Gastrobar, George, Bar Bonnie, Jules, De Vondeltuin, Brasserie Van Dam, Joffers, Carter, etc.
Within walking distance of the Vondelpark, Concertgebouw and the Museum Quarter with the Rijksmuseum, the Van Gogh museum and the Modern Arts museum. There are also several schools and gyms in this area.
You can reach the centre of Amsterdam within a few minutes by bike, a good connection with public transport and the Ring A-10 (within 5 car minutes) towards the A1, A2, A4, etc.
DETAILS
- The apartment is available for a maximum of 1 year, Contract Model Leegstandswet.
- Parking permit possible (source: Gemeente Amsterdam).
- Excluding gas, water, electricity and TV/internet.
- Sharing is not allowed (no permit available).
- 'Leegstandswet' permit available.
- Deposit: 2 months rent.
- Unfurnished apartment.
- Pets: on request.
- EPA label D.
RESIDENTIAL AREA
Residential area: approx. 201m² excluding souterrain (basement) of 32m²
Garden size: approx. 73m²
Available: directly
PROTOCOL FOR ALLOCATION OF RENTAL PROPERTY
As of January 1st 2024, based on the law on Good Landlordship we are obliged to record in writing the working method used to prevent housing discrimination. If desired, the protocol can be requested from our office.
This information has been compiled by us with due care. However, no liability is accepted on our part for any incompleteness, inaccuracy or otherwise, or the consequences thereof.
Deze informatie is door ons met de nodige zorgvuldigheid samengesteld. Onzerzijds wordt echter geen enkele aansprakelijkheid aanvaard voor enige onvolledigheid, onjuistheid of anderszins, dan wel de gevolgen daarvan.
NEN 2580/NVM Meetinstructie: De gebruikte meetinstructie is gebaseerd op de NEN2580. De Meetinstructie is bedoeld om een meer eenduidige manier van meten toe te passen voor het geven van een indicatie van de gebruiksoppervlakte. De Meetinstructie sluit verschillen in meetuitkomsten niet volledig uit, door bijvoorbeeld interpretatieverschillen, afrondingen of beperkingen bij het uitvoeren van de meting. Alle opgegeven maten en oppervlakten zijn indicatief.
Huurder heeft zijn eigen onderzoeksplicht naar alle zaken die voor hem of haar van belang zijn. Wij adviseren u een deskundige (NVM-)makelaar in te schakelen die u begeleidt bij het aanhuurproces. Indien u zich niet laat vertegenwoordigen door een makelaar of kundig adviseur acht u zich volgens de wet deskundig genoeg om alle van belang zijnde zaken te kunnen overzien. Van toepassing zijn de NVM voorwaarden.
Overdracht
- Huurprijs
- € 7.500 per maand
- Aangeboden sinds
- 24-01-2025
- Status
- Te huur
- Beschikbaar
- In overleg
- Interieur
- Gestoffeerd
- Onderhoudsstaat
- Goed
Oppervlakte en inhoud
- Woonoppervlakte
- 201 m²
- Inhoud
- 644 m³
Bouw
- Type woning
- Appartement
- Soort woning
- Benedenwoning, Appartement
- Soort bouw
- Bestaande bouw
- Bouwjaar
- 1913
- Ligging
- In een woonwijk
Indeling
- Aantal kamers
- 9
- Aantal slaapkamers
- 5
- Aantal badkamers
- 2
- Aantal woonlagen
- 3
- Voorzieningen
-
- Douche
- Bergruimte
- Toilet
Buitenruimte
- Balkon
- Aanwezig
- Tuin
- Aanwezig (73 m², gelegen op het westen)
- Tuinbeschrijving
- achtertuin
Energie
- Isolatie
- Gedeeltelijk dubbele beglazing
- Verwarming
- CV-ketel
- Warm water
- CV-ketel, Elektrische boiler
- Cv-ketel
- Nefit (Gas, uit 2023, Eigendom)
- Energielabel
- D
Bergruimte
- Schuur/Berging
- Aanwezig
- Omschrijving
- Inpandig
Parkeergelegenheid
- Aanwezig
- Ja
- Soort parkeergelegenheid
- Betaald
Garage
- Aanwezig
- Nee

























































